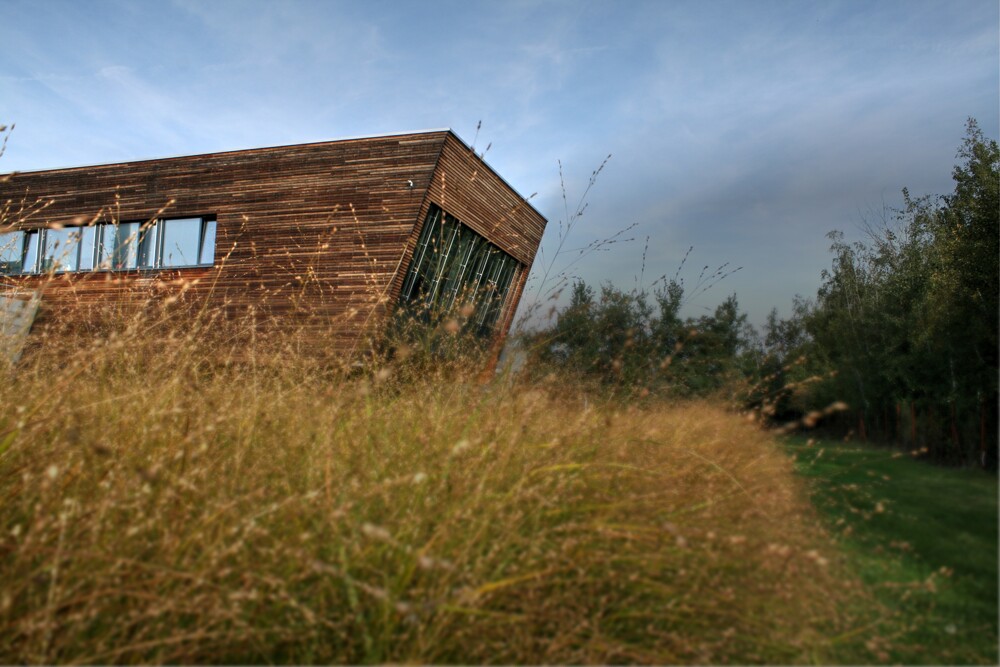

On Wednesday, November 2, 2016, the ceremonial opening of the extension of the elementary school in Buštěhrad took place.
The superstructure is realized as an energy-optimized wooden structure made of prefabricated panels. A controlled ventilation system with recuperation and a PV installation on the roof are implemented in the elementary school.
CTU UCEEB was significantly involved in design of the conceptual solution for the entire building with an emphasis on the use of renewable materials and the creation of an energetic concept, including the design of a PV system. He also participated in the preparation of the grant application and in the preparatory phase organized an investigation with the aim of ascertaining the real needs of the affected target groups, i.e. teachers, pupils and parents. The result was the formulation of the assignment for three architectural studios, which submitted ideas not only for the superstructure itself, but also for the overall concept of the school's development, including the solution for the operational connection of the old and new building. The selected and implemented design of the ADR study thus enables a better operational connection of the two buildings in the future and, at the same time, a solution to the current complicated traffic situation and supply.