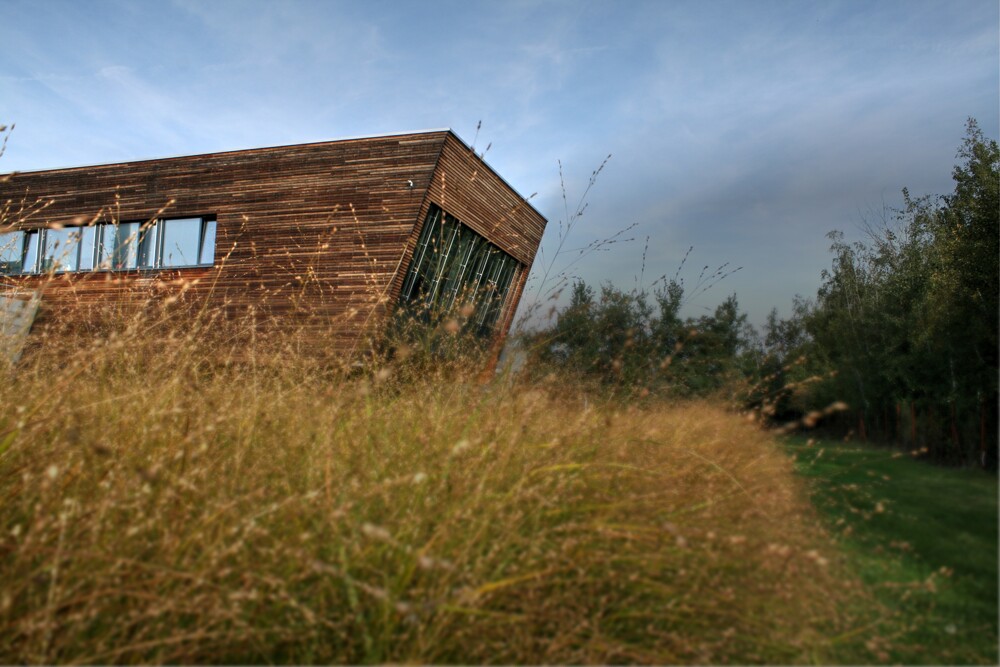

In the first half of this year, the University Center for Energy Efficient Buildings of CTU prepared a study on the feasibility of reducing the overheating of one of the pavilions in the grounds of the Old Hospital. The evaluation of the proposed measures using an hourly simulation and the calculation of costs created the basis for a qualified decision of the management of the medical facility on the next course of action.
In the current state, air temperatures inside the affected building exceed 30 °C in the summer. Fakultní nemocnice Hradec Králové therefore, in the warm months, they have to move this workplace to other buildings. We have documented both the technical condition of the pavilion and the experience and needs of the staff working in it. This created a framework for the design and evaluation of several variants of measures limiting overheating and enabling the optimization of costs for the installation and operation of cooling devices.
A total of six alternative solutions were processed. Specifically, the creation of an external shading structure while maintaining the current shape and layout of the building was considered, other measures dealt with the replacement of the perimeter cladding (OP) in two material variants (masonry system or lehký OP na bázi dřeva Envilop) enabling the reduction of the window area and the installation of external blinds. Other options included changing the internal layout to maximize the shading potential of the existing envelope, as well as demolishing the building and replacing it with a new one with a different layout.
All variants were subjected to an hourly thermal simulation using measured climate data from 2018. Based on these assumptions, the necessary cooling system was preliminarily dimensioned to ensure the quality of the internal environment according to the requirements placed on individual spaces in the building. We calculated the expected costs associated with the implementation of individual measures and drew attention to their possible advantages as well as negative aspects (restriction of operation, labor).
Our detailed analysis serves as a basis for a qualified decision by the hospital management on the next course of action in dealing with overheating of the building. From the analysis considering the existing technical condition, the two most suitable alternatives were evaluated - a complete replacement of the perimeter shell or the demolition of the building and the construction of a new pavilion. Of the replacement options, even with higher investment costs, the prefabricated light OP Envilop appears to be more suitable, limiting wet processes on the construction site and enabling work to be staged while partially maintaining the operation of the pavilion.