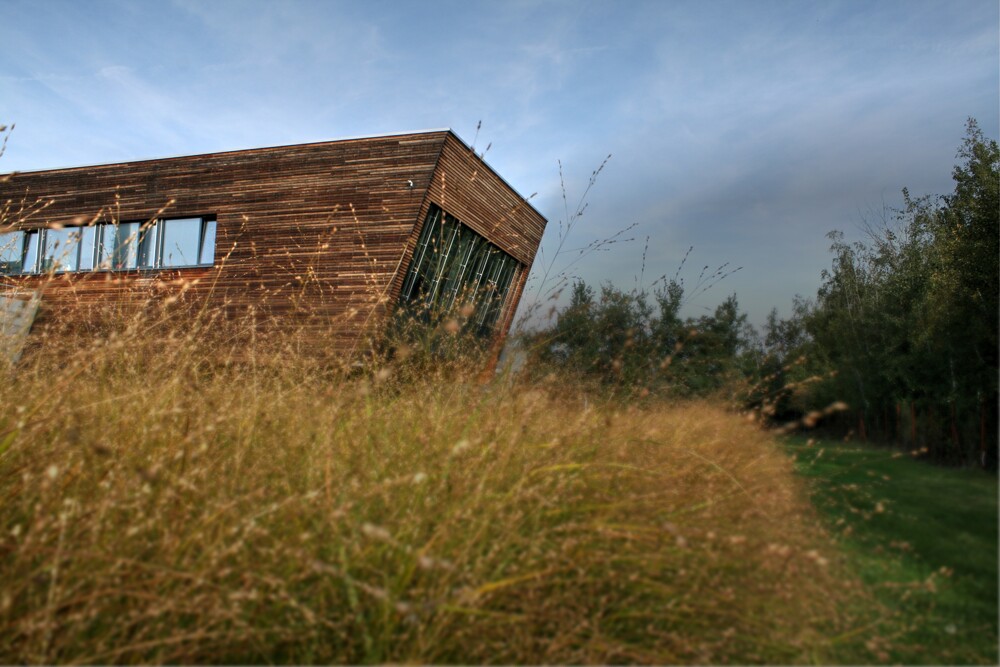
The main mass of the building is a 9-meter-high test hall block, to which lower ground-floor parts with specialized laboratories
and a teaching room were attached on the north and east sides. The dominant feature is the administrative wing, placed on
the roof of the laboratory in the west-east direction as a wooden prism with diagonally cut fronts.
The orientation of the building to the cardinal points, the choice of a non-traditional structural system and various types
of envelope structures create ideal conditions for the purpose of the building. The unambiguous orientation of the building's
longitudinal axis west-east enables the placement of solar devices on the south-facing part of the building (photovoltaic
panels on the roof skylights of the hall at a slope of 34°, an air solar collector with an area of approx. 360 m2? on the
southern facade of the hall) and, conversely, favorable lighting of specialized laboratories and the test hall (skylights)
from the north.
For the main supporting structure, glued laminated timber was demonstratively chosen, both for the hall, the ground floor,
and the two-story part of the building. Wood was also the main material for most of the packaging structures - especially
for the facades of the hall and administration.
Programmatic use of greenery was also an important part of the architectural solution. Apart from the landscaping, greenery
was also a proposed active part of the building itself – mainly in the form of extensive greenery on some roof structures,
but also as climbing greenery on the north and east sides of the building. These enclosures were designed as multi-layered,
with the last outer layer in the form of metal, perforated green supports.