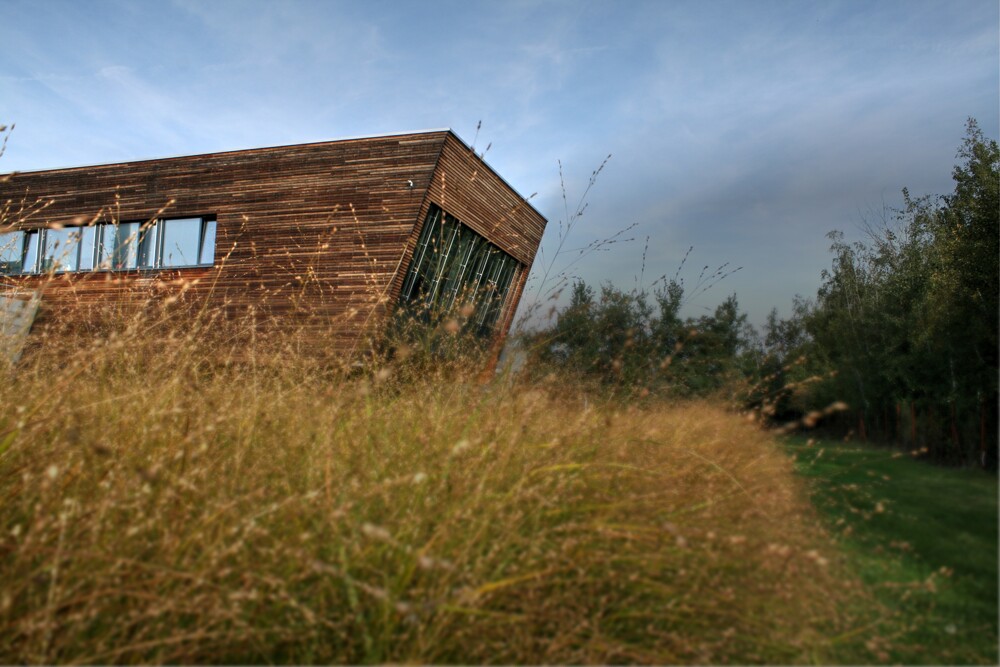
The UCEEB building has very diverse operational requirements, therefore creating its building and energy concept was not
entirely easy. In the UCEEB building, we were able to identify a continuous heated zone - a two-story, mainly administrative
part with adjoining individual laboratories - and also evaluate it separately. The decisive volume of the building with a
large hall space and a connecting block of laboratories on the south facade was suitable to be considered in the calculation
model as an adjacent unheated space, even if its perimeter structures were also thermally insulated.
In these spaces, there was a requirement for heating only during some of the many types of experiments, and usually only
in a limited part. The energy used here for heating and cooling, needed sometimes even at the same time?!? depending on the
nature of the experiments, could not be included in the building's energy intensity according to the usual understanding of
this term. These energies could be compared to the energies for the production processes in the factory, although their presence
could lead to higher air temperatures than would correspond to the usually considered adjacent unheated space according to
the usual calculation models. The hall spaces were accessible from the west side through a large door, which could be open
for a longer period of time depending on the nature of the preparation and implementation of the experiments.
The perimeter structures of the decisive heated part were designed at a level usually corresponding to the passive standard
(heat transfer coefficient of the perimeter wall 0.14 W/(m2K), windows 0.8 W/(m 2K), roofs 0.10 W/(m2K), floors on the ground
0.30 W/(m 2K), floors above the outdoor space 0.11 W/(m2K). The average heat transfer coefficient of the building envelope
( i.e. of this heated zone) was 0.31 W/(m2K).
In this part, forced ventilation with return heat recovery with room-by-room management according to their occupancy. The
exception was some laboratories, where it was not possible to recover heat due to the nature of the laboratory operation (substances
harmful to health, fume hoods). The moderate need for heat for heating the heated part of the building was also an objective
"handicap" " very low - 31 kWh/(m2a).
However, the nature of the work of the research teams could not be I can completely predict: how much time they will work
in the office, how much in experiments in the laboratories and test hall. This resulted in the uncertainties of the declarative
calculation of the energy demand, where the assumptions of occupation and equipment of individual offices were necessarily
reflected (influence of the necessary volume of fresh air on the one hand and the production of heat gains on the other).
It was also possible to evaluate the building from the point of view of later legislative requirements for the energy efficiency
of buildings (Decree 78/2013, which implements the requirements of a well-known European directive in the Czech environment),
even though they do not apply to it from a legal point of view: The building envelope corresponds to class B (very economical).
The value of non-renewable primary energy met the requirement for buildings with almost zero energy consumption (mandatory
from 2018 for publicly funded buildings), due to the significant share of CHP production in the own research facility and
photovoltaic installation. A bonus was the use of part of the energy produced in connection with some experiments.