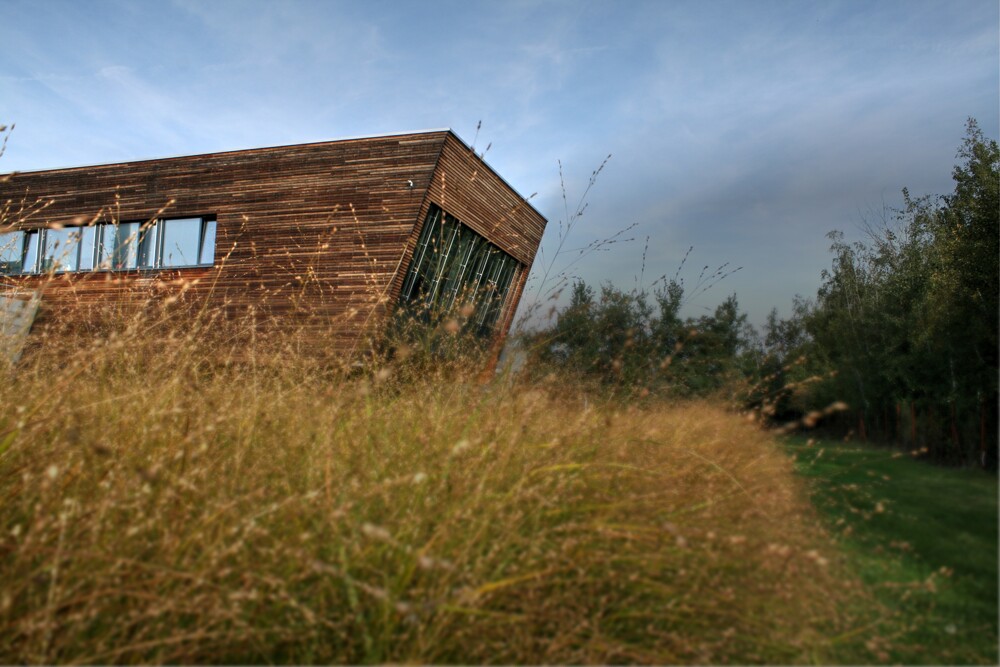University Centre for Energy Efficient Buildings CTU is located at Třinecká 1024 on the northwestern edge of the city of
Buštěhrad, where its new building was opened on May 15, 2014. Its construction and energy concept was designed in accordance
with modern requirements for economy and environmental friendliness. In 2019, the CTU UCEEB building was chosen by the members
of the Czech Council for Green Buildings as one of the TOP 10 ground-breaking green buildings in the Czech Republic.
The main mass of the building is a 9-meter-high test hall block, to which the lower ground-floor parts with 21 specialized
laboratories and a teaching room are attached on the north and east sides. The dominant feature is the administrative wing,
placed on the roof of the laboratory in the west-east direction as a wooden prism with diagonally cut fronts. (
according to wikipedia.cz)
general Information
Investor: Czech University of Technology in Prague I Authors: prof. Ing. arch. Tomáš Šenberger, Ing. arch. Tomáš Med
I Consulting in the field of low-energy buildings: prof. Ing. Jan Tywoniak, CSc. I General designer: Grebner, project and
engineering office I Technical supervision of the investor: NOSTA-HERTZ spol. s ro I General Contractor: Metrostav, as I
Project: 2009–2012 I Implementation: 2012–2014 I Land area: 19,500 m2 I Built-up area: 3,960 m2 I Usable area: 5,040 m2
I Built-up area: 32,350 m3 I Costs: CZK 288 million
